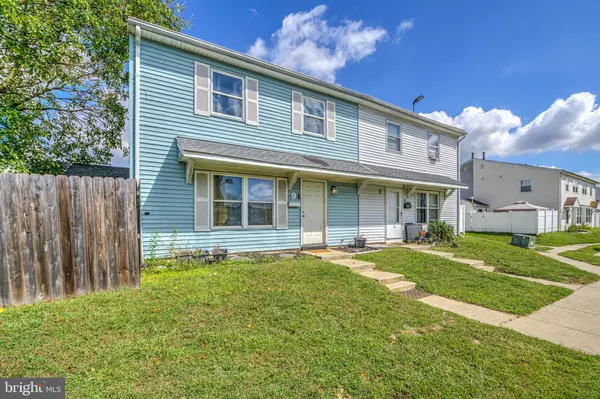9 LINDEN CT Sicklerville, NJ 08081

UPDATED:
Key Details
Property Type Townhouse
Sub Type End of Row/Townhouse
Listing Status Active
Purchase Type For Sale
Square Footage 968 sqft
Price per Sqft $191
Subdivision Lehigh Manor
MLS Listing ID NJCD2104024
Style Other,Transitional
Bedrooms 2
Full Baths 1
HOA Fees $100/mo
HOA Y/N Y
Abv Grd Liv Area 968
Year Built 1975
Annual Tax Amount $2,352
Tax Year 2024
Lot Dimensions 40.00 x 37.50
Property Sub-Type End of Row/Townhouse
Source BRIGHT
Property Description
Location
State NJ
County Camden
Area Winslow Twp (20436)
Zoning RM
Rooms
Other Rooms Living Room, Dining Room, Bedroom 2, Kitchen, Bedroom 1, Laundry, Bathroom 1
Interior
Interior Features Combination Dining/Living, Floor Plan - Open
Hot Water Natural Gas
Heating Central, Forced Air
Cooling Central A/C
Flooring Laminated, Luxury Vinyl Plank, Tile/Brick
Equipment Oven/Range - Gas, Dishwasher
Fireplace N
Appliance Oven/Range - Gas, Dishwasher
Heat Source Natural Gas
Laundry Upper Floor
Exterior
Garage Spaces 1.0
Parking On Site 3
Amenities Available Basketball Courts, Tot Lots/Playground
Water Access N
Roof Type Shingle
Accessibility None
Total Parking Spaces 1
Garage N
Building
Story 2
Foundation Slab
Above Ground Finished SqFt 968
Sewer Private Sewer
Water Public
Architectural Style Other, Transitional
Level or Stories 2
Additional Building Above Grade, Below Grade
New Construction N
Schools
School District Winslow Township Public Schools
Others
HOA Fee Include Common Area Maintenance
Senior Community No
Tax ID 36-11002-00033
Ownership Condominium
SqFt Source 968
Special Listing Condition Standard

GET MORE INFORMATION




