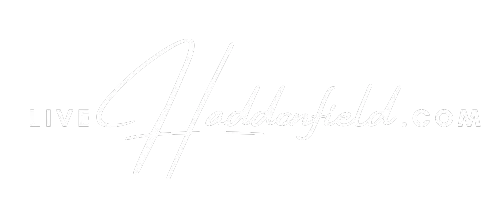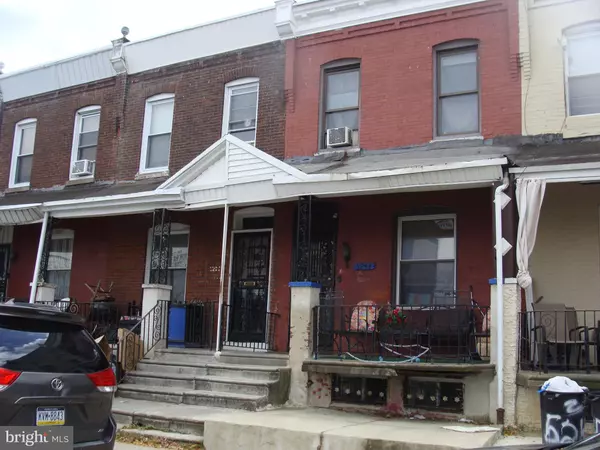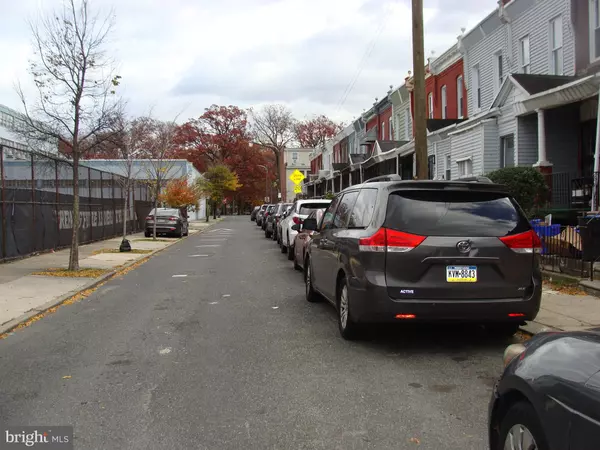5242 OSAGE AVE Philadelphia, PA 19143

UPDATED:
Key Details
Property Type Townhouse
Sub Type Interior Row/Townhouse
Listing Status Active
Purchase Type For Sale
Square Footage 1,140 sqft
Price per Sqft $96
Subdivision Cedar Park
MLS Listing ID PAPH2557476
Style AirLite
Bedrooms 3
Full Baths 1
HOA Y/N N
Abv Grd Liv Area 1,140
Year Built 1925
Annual Tax Amount $2,109
Tax Year 2025
Lot Size 990 Sqft
Acres 0.02
Lot Dimensions 15.00 x 66.00
Property Sub-Type Interior Row/Townhouse
Source BRIGHT
Property Description
Location
State PA
County Philadelphia
Area 19143 (19143)
Zoning RM1
Direction South
Rooms
Basement Full, Poured Concrete, Unfinished, Windows
Interior
Interior Features Bathroom - Soaking Tub
Hot Water Oil, S/W Changeover
Cooling None
Flooring Wood
Equipment Oven/Range - Gas
Fireplace N
Window Features Double Hung
Appliance Oven/Range - Gas
Heat Source Oil
Exterior
Exterior Feature Porch(es)
Utilities Available Electric Available, Natural Gas Available, Sewer Available, Water Available
Water Access N
Roof Type Built-Up
Accessibility None
Porch Porch(es)
Garage N
Building
Story 2
Foundation Brick/Mortar, Concrete Perimeter
Above Ground Finished SqFt 1140
Sewer Public Sewer
Water Public
Architectural Style AirLite
Level or Stories 2
Additional Building Above Grade, Below Grade
Structure Type Brick
New Construction N
Schools
High Schools William Sayer
School District Philadelphia City
Others
Senior Community No
Tax ID 602138900
Ownership Fee Simple
SqFt Source 1140
Acceptable Financing Cash, Conventional
Listing Terms Cash, Conventional
Financing Cash,Conventional
Special Listing Condition Standard

GET MORE INFORMATION




