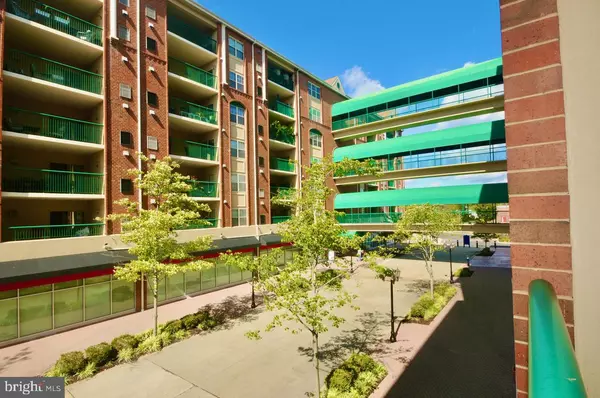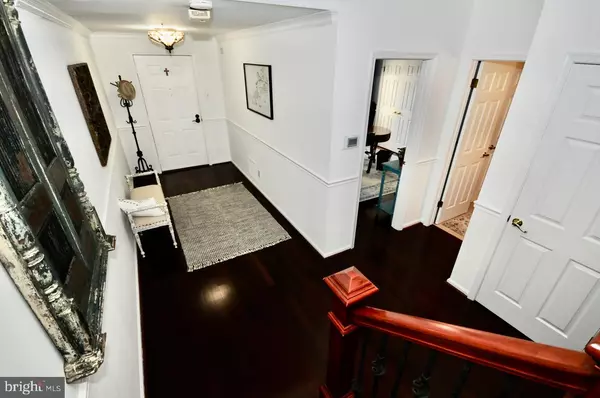Bought with Non Member • Non Subscribing Office
For more information regarding the value of a property, please contact us for a free consultation.
6123 MAIN ST Voorhees, NJ 08043
Want to know what your home might be worth? Contact us for a FREE valuation!

Our team is ready to help you sell your home for the highest possible price ASAP
Key Details
Sold Price $235,000
Property Type Condo
Sub Type Condo/Co-op
Listing Status Sold
Purchase Type For Sale
Square Footage 2,210 sqft
Price per Sqft $106
Subdivision Piazza
MLS Listing ID NJCD404196
Sold Date 12/04/20
Style Unit/Flat
Bedrooms 3
Full Baths 3
Condo Fees $360/mo
HOA Y/N N
Abv Grd Liv Area 2,210
Year Built 1992
Annual Tax Amount $6,704
Tax Year 2020
Lot Dimensions 0.00 x 0.00
Property Sub-Type Condo/Co-op
Source BRIGHT
Property Description
Welcome to this stunning two-story tremendous size 2210 sq ft 3 Bedroom, 3 Full Bath penthouse-style condo. This home features luxuriously appointed upgrades at every turn. Enter the home through the spacious foyer entrance which features a decorative artistic wall hanging, crown molding & chair rail, cherry hardwood floors & staircase treads with a brand new embellishing carpet runner, and a custom wrought iron & cherrywood color handrail. The completely remodeled Kitchen has an open arch design, raised panel cherry color cabinets with decorator wood trim accents and granite countertop, an enormous custom designed granite top island, ceramic tile backsplash, an enlarged custom-built pantry closet, all stainless steel appliances that include an electric glass top self-clean range, dishwasher, disposal, above range built-in microwave/convection, refrigerator, built-in wine refrigerator, recessed stainless steel sink with an up upgraded faucet, and recessed lighting. The Dining room is directly next to the kitchen and has cherry hardwood floors, crown molding, chair rail, and a glass slide door leading to a covered balcony overlooking a courtyard-like setting. The large Living Room features cherry hardwood floors, chair rail, crown molding, window treatments, a gas fireplace with a custom mantle, and a deep under the steps closet. This home has the convenience of a first-floor Bedroom that has two closets with 6-panel doors, window treatments, chair rail, crown molding, cherry hardwood floors, and one of the two-way entrance doors to a full bath. The first floor full bath has a tile floor & tub/shower surround and a custom decorator-style sink vanity. The upper-level double door entry leads to the enormous 21 x 21 Primary Bedroom that has cherry hardwood floors, chair rail, crown molding window treatments, a ceiling fan, a walk-in closet with a custom closet organizing system and leads to the grand remodeled Primary bath that has a tile floor, whirlpool garden soaking tub, stall shower, a water closet, and an upgraded raised panel vanity with double bowl-style sinks. The upstairs Bedroom 3, has cherry hardwood floors, crown molding, a walk-in closet with a closet organizer, and a full bath that has a tile floor, pedestal sink, and a stall shower. There is a conveniently located upstairs Laundry area with a washer & dryer and clothes drying closet bar. This home is meticulously maintained by the owner and they have invested over $100,000 in upgrades and improvements during their ownership. A few of the recent improvements are Gas Heater(approximately 1 year), Central Air(approximately 3 years), Hot Water Heater( approximately (5 years) There is access to covered parking in the community parking garage with additional front lot parking near the fire exit stairs and the property is also located near shopping and easily accessible travel roads.
Location
State NJ
County Camden
Area Voorhees Twp (20434)
Zoning GB2
Rooms
Other Rooms Living Room, Dining Room, Primary Bedroom, Bedroom 3, Kitchen, Foyer, Bathroom 1, Bathroom 3, Primary Bathroom
Main Level Bedrooms 1
Interior
Interior Features Ceiling Fan(s), Chair Railings, Crown Moldings, Dining Area, Kitchen - Island, Kitchen - Eat-In, Pantry, Recessed Lighting, Soaking Tub, Stall Shower, Upgraded Countertops, Walk-in Closet(s), Window Treatments, Wine Storage, Wood Floors, Entry Level Bedroom, Floor Plan - Open, Primary Bath(s), Tub Shower, WhirlPool/HotTub
Hot Water Natural Gas
Heating Forced Air
Cooling Central A/C
Flooring Hardwood, Tile/Brick
Fireplaces Number 1
Fireplaces Type Gas/Propane, Mantel(s)
Equipment Built-In Microwave, Built-In Range, Cooktop, Dishwasher, Disposal, Oven - Self Cleaning, Oven/Range - Electric, Stainless Steel Appliances, Washer/Dryer Stacked
Fireplace Y
Appliance Built-In Microwave, Built-In Range, Cooktop, Dishwasher, Disposal, Oven - Self Cleaning, Oven/Range - Electric, Stainless Steel Appliances, Washer/Dryer Stacked
Heat Source Natural Gas
Laundry Dryer In Unit, Washer In Unit, Upper Floor, Has Laundry
Exterior
Exterior Feature Balcony
Parking Features Covered Parking
Garage Spaces 475.0
Amenities Available Common Grounds, Security, Other, Extra Storage, Elevator
Water Access N
Accessibility Doors - Swing In
Porch Balcony
Total Parking Spaces 475
Garage N
Building
Story 7
Unit Features Mid-Rise 5 - 8 Floors
Above Ground Finished SqFt 2210
Sewer Public Sewer
Water Public
Architectural Style Unit/Flat
Level or Stories 7
Additional Building Above Grade, Below Grade
New Construction N
Schools
Middle Schools Voorhees M.S.
High Schools Eastern H.S.
School District Voorhees Township Board Of Education
Others
HOA Fee Include All Ground Fee,Common Area Maintenance,Ext Bldg Maint,Insurance,Parking Fee,Trash
Senior Community No
Tax ID 34-00207-00004 11-C6123
Ownership Condominium
SqFt Source 2210
Acceptable Financing Cash, Conventional
Listing Terms Cash, Conventional
Financing Cash,Conventional
Special Listing Condition Standard
Read Less

GET MORE INFORMATION




