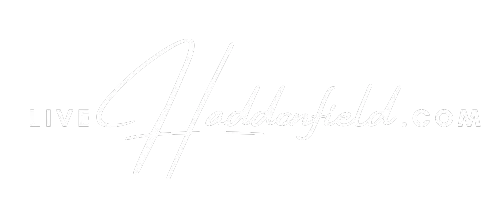Bought with ANDREA B HUBBELL • CORE REAL ESTATE PARTNERS LLC
For more information regarding the value of a property, please contact us for a free consultation.
300 RIVERSIDE AVE Charlottesville, VA 22902
Want to know what your home might be worth? Contact us for a FREE valuation!

Our team is ready to help you sell your home for the highest possible price ASAP
Key Details
Sold Price $950,000
Property Type Single Family Home
Sub Type Detached
Listing Status Sold
Purchase Type For Sale
Square Footage 3,289 sqft
Price per Sqft $288
Subdivision Rivers Edge
MLS Listing ID 662062
Sold Date 05/20/25
Style Contemporary
Bedrooms 4
Full Baths 3
Half Baths 1
HOA Y/N Y
Abv Grd Liv Area 2,150
Year Built 2008
Annual Tax Amount $6,902
Tax Year 2024
Lot Size 5,662 Sqft
Acres 0.13
Property Sub-Type Detached
Source CAAR
Property Description
Discover the pinnacle of contemporary living at 300 Riverside Avenue, a standout property in RiversEdge, one of Charlottesville?s earliest environmentally conscious communities. Nestled in historic Woolen Mills, this home offers breathtaking views of the Rivanna River and Riverside Park while providing access to the vibrant amenities of one of Charlottesville?s most cherished areas. ? Architectural Excellence: Designed by Richard Price & Jim Duxbury, this home embodies the sustainable and aesthetic principles that define RiversEdge. ? Flexible Living: Enjoy convenient one-level living with a terrace-level apartment, ideal for rental income or additional space. ? Prime Location: Woolen Mills offers natural beauty, community spirit, and proximity to Riverview Park and the Rivanna Greenbelt Trail. This home is more than a residence?it?s a commitment to comfort, sustainability, and timeless design. Review all provided documents to appreciate the thoughtful details that make this property exceptional.
Location
State VA
County Charlottesville City
Rooms
Other Rooms Living Room, Dining Room, Kitchen, Great Room, Laundry, Office, Full Bath, Half Bath, Additional Bedroom
Basement Fully Finished, Full, Heated, Interior Access, Outside Entrance, Walkout Level, Windows, Sump Pump
Main Level Bedrooms 1
Interior
Interior Features Entry Level Bedroom
Heating Heat Pump(s)
Cooling Central A/C, Heat Pump(s)
Equipment Dryer, Washer
Fireplace N
Appliance Dryer, Washer
Heat Source Solar
Exterior
Amenities Available Tot Lots/Playground
Roof Type Metal
Accessibility None
Garage N
Building
Story 2
Foundation Concrete Perimeter
Sewer Public Sewer
Water Public
Architectural Style Contemporary
Level or Stories 2
Additional Building Above Grade, Below Grade
New Construction N
Schools
Elementary Schools Burnley-Moran
Middle Schools Walker & Buford
High Schools Charlottesville
School District Charlottesville City Public Schools
Others
Ownership Other
Special Listing Condition Standard
Read Less

GET MORE INFORMATION



