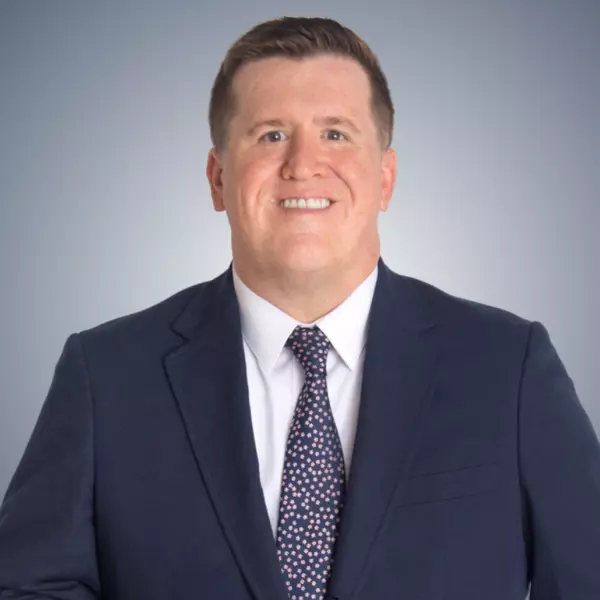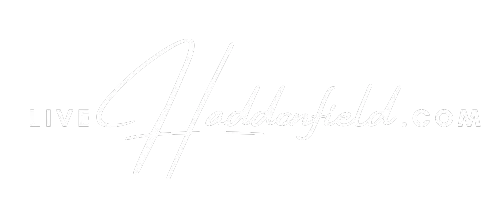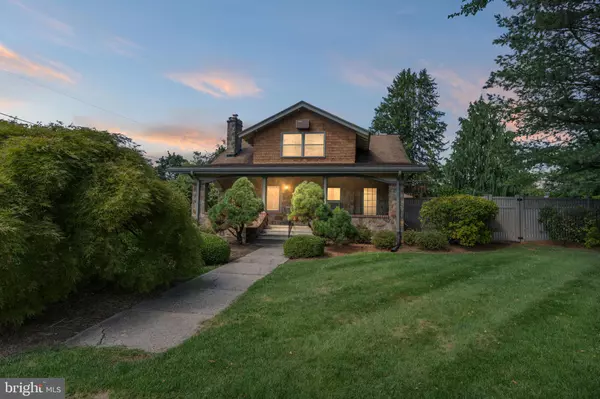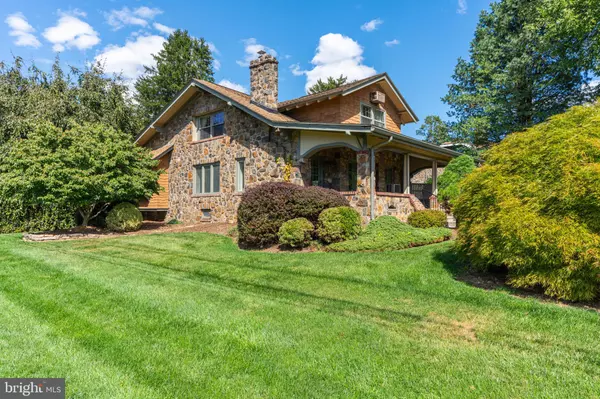Bought with NON MEMBER • Non Subscribing Office
For more information regarding the value of a property, please contact us for a free consultation.
301 E WAYNE AVE Allentown, PA 18103
Want to know what your home might be worth? Contact us for a FREE valuation!

Our team is ready to help you sell your home for the highest possible price ASAP
Key Details
Sold Price $440,000
Property Type Single Family Home
Sub Type Detached
Listing Status Sold
Purchase Type For Sale
Square Footage 3,392 sqft
Price per Sqft $129
Subdivision None Available
MLS Listing ID PALH2013464
Sold Date 11/12/25
Style Cape Cod
Bedrooms 3
Full Baths 2
Half Baths 1
HOA Y/N N
Abv Grd Liv Area 2,584
Year Built 1905
Annual Tax Amount $7,832
Tax Year 2025
Lot Size 9,600 Sqft
Acres 0.22
Lot Dimensions 80.00 x 120.00
Property Sub-Type Detached
Source BRIGHT
Property Description
Step inside & discover a home filled with warmth & character. The spacious living room is anchored by a stone-surround wood-burning fireplace, while hardwood floors run beneath most carpeting throughout the 1st & 2nd floors. Custom built-ins & cabinetry add a sense of uniqueness w/o sacrificing comfort, giving the spaces a tailored yet versatile feel.The dining room flows naturally toward the kitchen, where SS appliances, including a Sub-Zero refrigerator, combine w/ generous cabinetry & a cozy alcove w/ built-in shelving. Just off the kitchen, a large laundry/mudroom offers convenience w/ direct access to a full bath, making day-to-day living more functional. Upstairs, you'll find a comfortable sitting area & 3 well-sized bedrooms. 1 features a built-in vanity desk, another was most recently used as a craft room, & all share a full bath that carries a touch of classic charm. The lower level is designed for recreation & relaxation, offering a finished bar area, Brunswick competition pool table, closets, & a 1/2 bath. Step outside to a deck w/ custom seating that overlooks the fenced backyard & the in-ground heated swimming pool. The concrete pool holds 23,500 gallons & ranges from 3-8.5 ft deep, making it a true centerpiece for outdoor enjoyment. A detached 2-car garage w/ storage above completes the exterior. Blending custom details w/ practical everyday living, this home offers a refreshing alternative to the ordinary - distinctive, welcoming, & full of possibilities.
Location
State PA
County Lehigh
Area Salisbury Twp (12317)
Zoning R4
Rooms
Other Rooms Living Room, Dining Room, Bedroom 2, Bedroom 3, Kitchen, Foyer, Bedroom 1, Laundry, Other, Office, Full Bath, Half Bath
Basement Partially Finished, Sump Pump
Interior
Interior Features Bar, Window Treatments
Hot Water Natural Gas
Heating Hot Water
Cooling Wall Unit
Flooring Hardwood, Tile/Brick, Vinyl, Carpet
Fireplaces Number 1
Fireplaces Type Wood
Equipment Cooktop, Dishwasher, Microwave, Oven/Range - Gas, Washer, Dryer, Refrigerator
Fireplace Y
Appliance Cooktop, Dishwasher, Microwave, Oven/Range - Gas, Washer, Dryer, Refrigerator
Heat Source Natural Gas
Laundry Main Floor
Exterior
Exterior Feature Deck(s)
Parking Features Additional Storage Area
Garage Spaces 2.0
Pool Heated, In Ground, Concrete
Water Access N
Roof Type Asphalt,Fiberglass
Accessibility None
Porch Deck(s)
Total Parking Spaces 2
Garage Y
Building
Story 1.5
Foundation Block
Above Ground Finished SqFt 2584
Sewer Public Sewer
Water Public
Architectural Style Cape Cod
Level or Stories 1.5
Additional Building Above Grade, Below Grade
New Construction N
Schools
High Schools Salisbury Senior
School District Salisbury Township
Others
Senior Community No
Tax ID 640683493734-00001
Ownership Fee Simple
SqFt Source 3392
Special Listing Condition Probate Listing
Read Less

GET MORE INFORMATION




