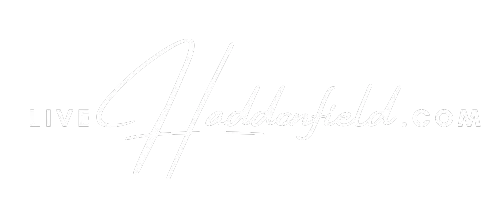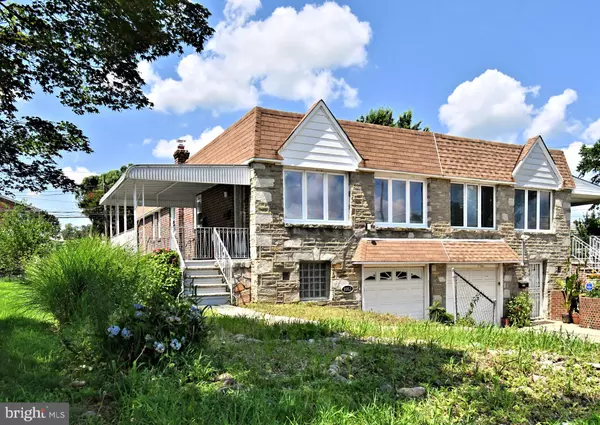Bought with Francisco Neto • Re/Max One Realty
For more information regarding the value of a property, please contact us for a free consultation.
9962 WOODFERN RD Philadelphia, PA 19115
Want to know what your home might be worth? Contact us for a FREE valuation!

Our team is ready to help you sell your home for the highest possible price ASAP
Key Details
Sold Price $340,000
Property Type Single Family Home
Sub Type Twin/Semi-Detached
Listing Status Sold
Purchase Type For Sale
Square Footage 1,107 sqft
Price per Sqft $307
Subdivision Bustleton
MLS Listing ID PAPH2519470
Sold Date 11/17/25
Style Ranch/Rambler
Bedrooms 3
Full Baths 3
HOA Y/N N
Abv Grd Liv Area 1,107
Year Built 1957
Annual Tax Amount $4,519
Tax Year 2024
Lot Size 4,333 Sqft
Acres 0.1
Lot Dimensions 38.00 x 115.00
Property Sub-Type Twin/Semi-Detached
Source BRIGHT
Property Description
BACK ON THE MARKET- Buyer got cold feet. Welcome to this beautifully maintained twin home in the heart of Krewstown. Step onto the charming covered front porch and into a light-filled interior featuring large windows and stunning hardwood floors. The open-concept layout seamlessly connects the living and dining areas to a spacious, updated kitchen—ideal for both everyday living and entertaining. The main level also includes a renovated hall bath, a primary bedroom with its own private bath, and two additional bedrooms. Downstairs, the fully finished walk-out basement offers an abundance of living space, complete with a second kitchen or bar area, a full bath, dedicated laundry room, and ample storage. Outside, enjoy the convenience of an attached garage, a generous driveway, a large front yard, and a fenced-in backyard perfect for pets or play. With central air, a newer roof, replacement windows, and so much more, this home is move-in ready. Don't wait—schedule your showing today!
Location
State PA
County Philadelphia
Area 19115 (19115)
Zoning RSA2
Rooms
Basement Daylight, Full, Fully Finished, Garage Access, Walkout Level
Main Level Bedrooms 3
Interior
Interior Features Dining Area, Entry Level Bedroom, Wood Floors
Hot Water Natural Gas
Heating Forced Air
Cooling Central A/C
Flooring Hardwood, Ceramic Tile
Fireplace N
Window Features Replacement
Heat Source Natural Gas
Laundry Basement
Exterior
Parking Features Basement Garage
Garage Spaces 4.0
Water Access N
Roof Type Flat
Accessibility None
Attached Garage 1
Total Parking Spaces 4
Garage Y
Building
Story 2
Foundation Brick/Mortar
Above Ground Finished SqFt 1107
Sewer Public Sewer
Water Public
Architectural Style Ranch/Rambler
Level or Stories 2
Additional Building Above Grade, Below Grade
New Construction N
Schools
School District Philadelphia City
Others
Senior Community No
Tax ID 581269500
Ownership Fee Simple
SqFt Source 1107
Acceptable Financing Cash, Conventional
Listing Terms Cash, Conventional
Financing Cash,Conventional
Special Listing Condition Standard
Read Less

GET MORE INFORMATION




